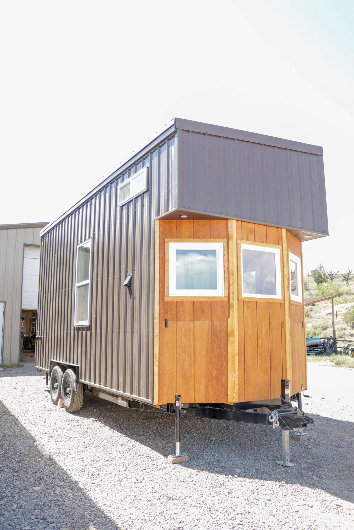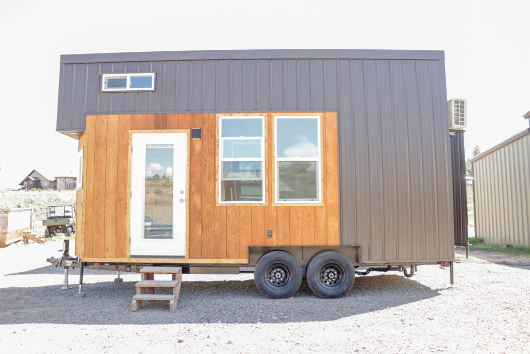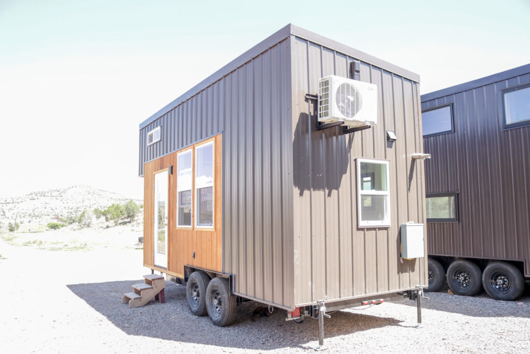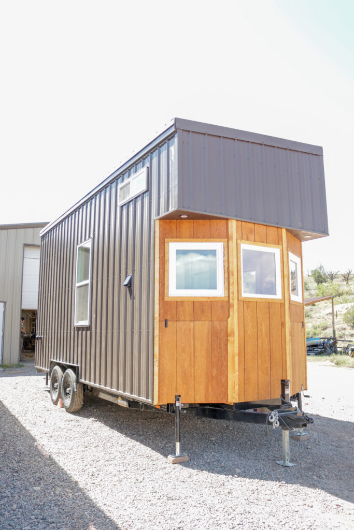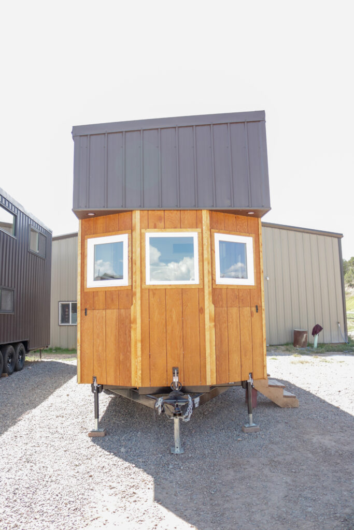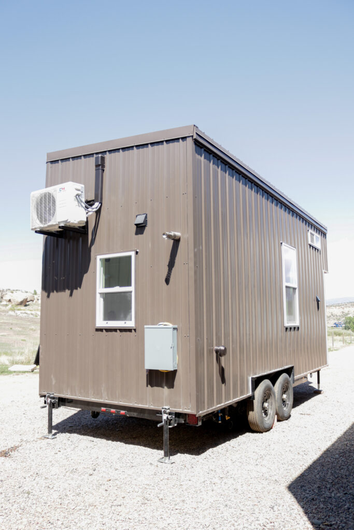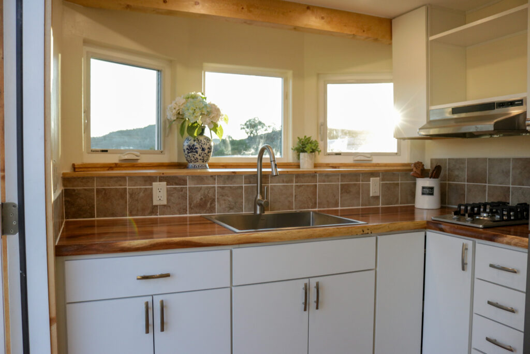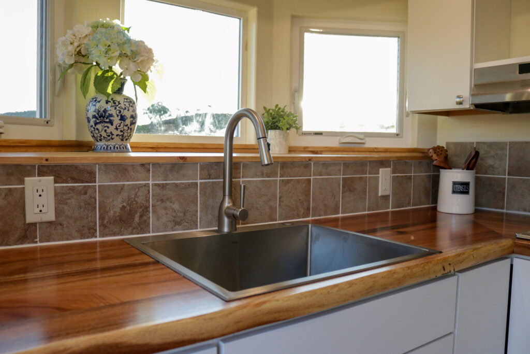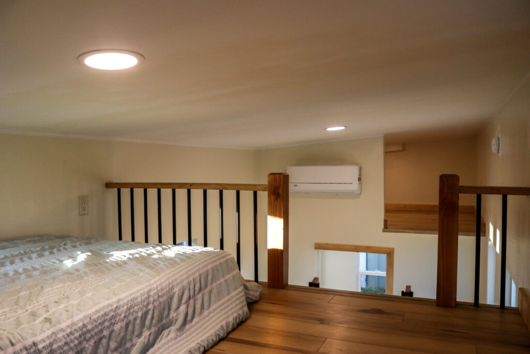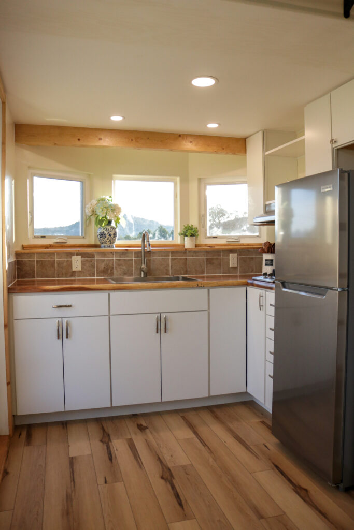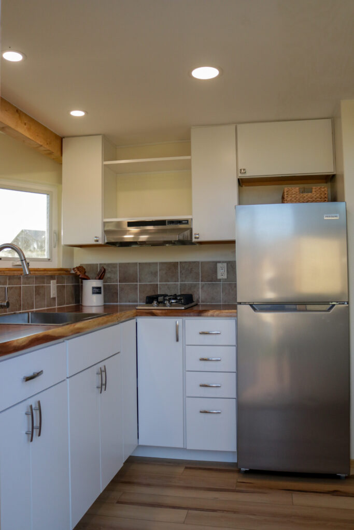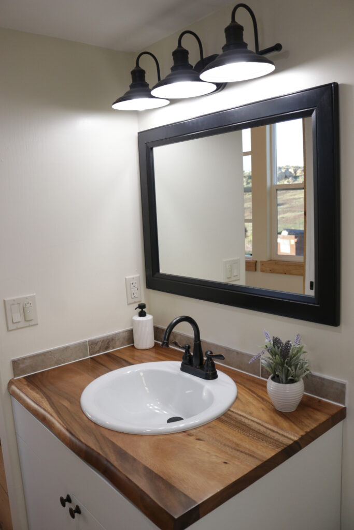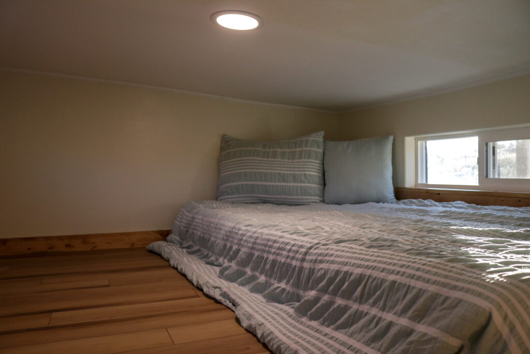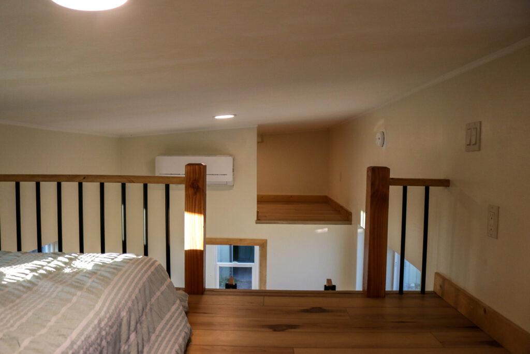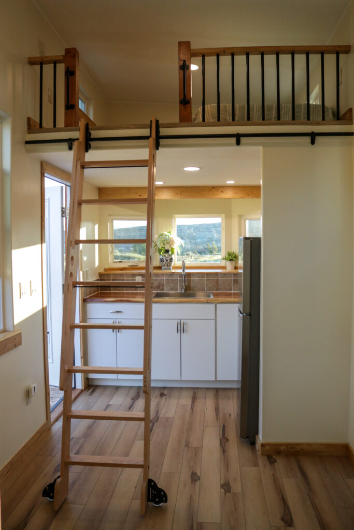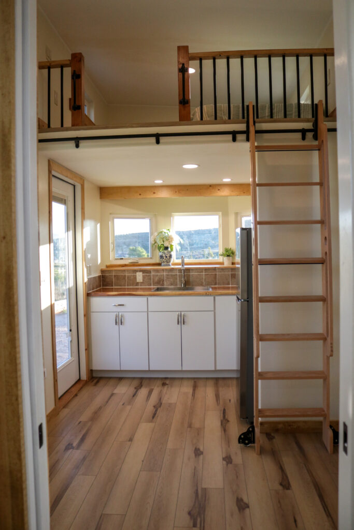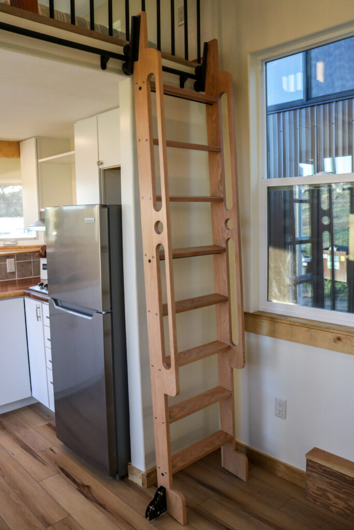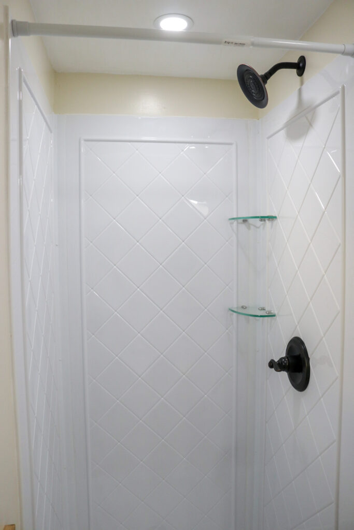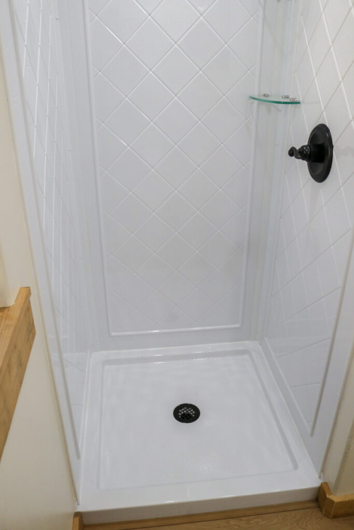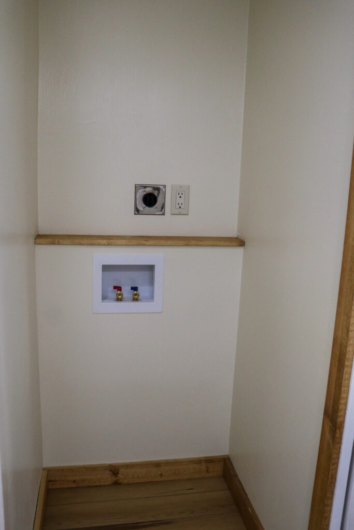Agatha
The Agatha tiny home is a one level tiny home with lofts. The main level features a full bathroom with a walk-in shower, a full kitchen with a bay window, and a stunning living room with a fireplace, vaulted ceilings. The home includes multiple windows (including 2 large 5-foot-wide windows) and an optional sliding glass door to welcome in the natural light. As with all of our models, everything can be customized to suite your specific needs.
Contact Us For Current Pricing
$74,900
Felicity includes all features and specifications listed below, excluding registration, delivery, installation and tax (where applicable).
Agatha Floor Plan
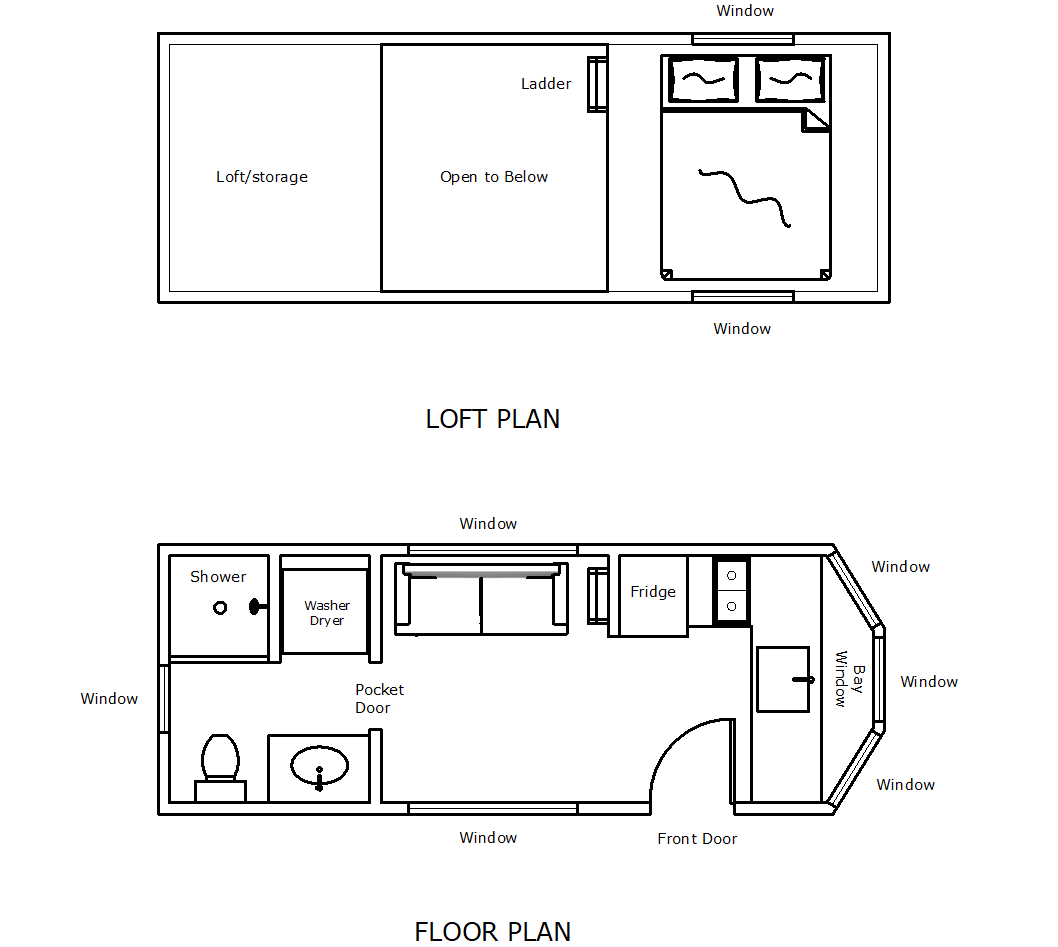
*Additional Floor Plans and customizations available upon request.
Specifications:
Capacity/Weight/Dimensions
- Sleeps up to 4
- Double-Axle Trailer Chassis 20′ L x 8.5′ W x 13.5′ H
- Hitch Weight: 1,500 lbs.*
- GVWR (Maximum Trailer Capacity): 14,000 lbs.
- Unit Dry Weight: 10,000 lbs.*
- Carrying Capacity: 4,000 lbs.*
*Weight subject to change based on specifications.
Structure & Exterior
- Maintenance-Free Delta Max Rib Metal Roof and Siding
- Tongue and Groove Cedar Siding
- Premium Awning Windows: Venting, SunStable with HeatSave High Altitude, Screen with Fiberglass Mesh
- Premium Sliding Windows: SunStable with HeatSave High Altitude
- 5 Stabilizer Jacks
Kitchen
- Stainless Steel Refrigerator with Top Freezer (13.9 cu. ft.)
- 2-Burner Gas or Electric Cooktop
- Over the Range Microwave with Vent to Outside
- Acacia Solid Wood Butcher Block Countertop with Live Edge
- 25″ x 22″ Stainless Steel Sink
- Nickel Kitchen Faucet with Pull-Out Sprayer
- White Thermofoil Cabinets with Slow-Close Doors and Drawers
Living Room
- 11′ Vaulted Ceiling
- Ladder with Modern Railing System
- Electric Fireplace with Mantel
- Outlet for TV above Mantel
- Fits Mid-Size Sofa
- Recessed Lighting Over Sofa
- Multiple Standard Electrical Outlets
Need More Info?
View the FAQ’s for more information or send us a message. We’re quick to respond.
