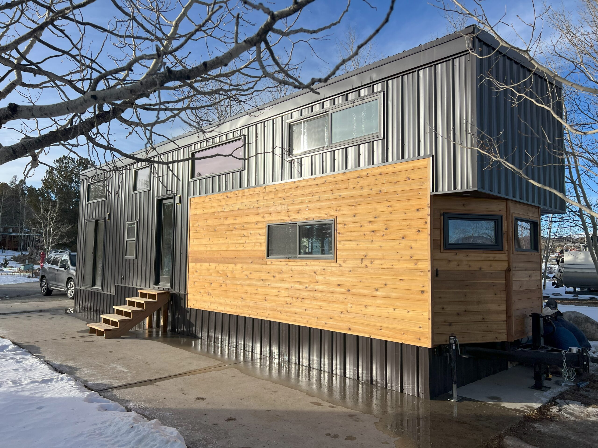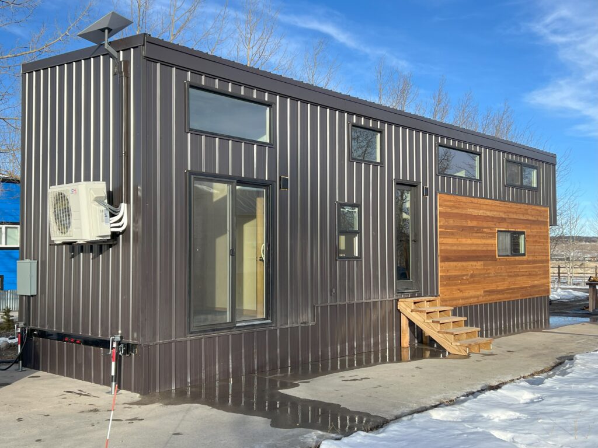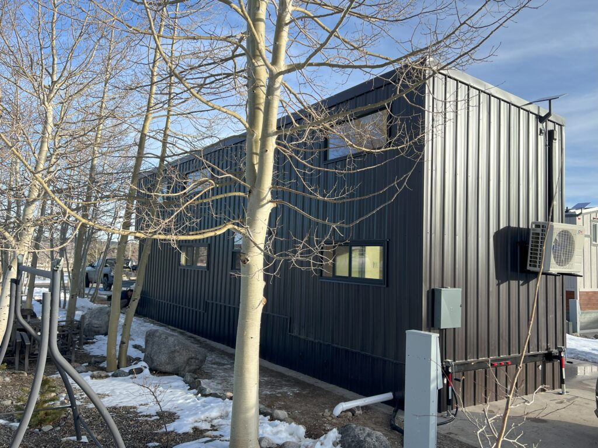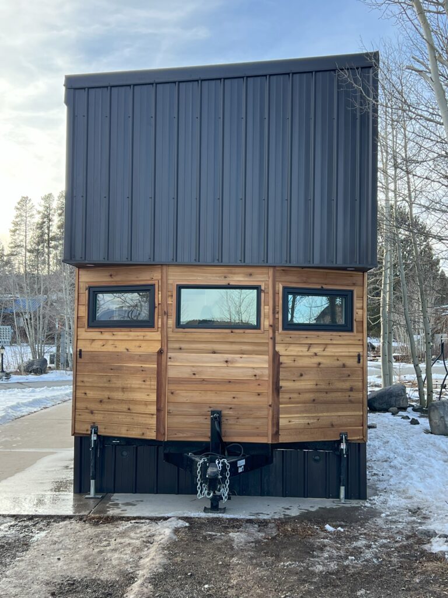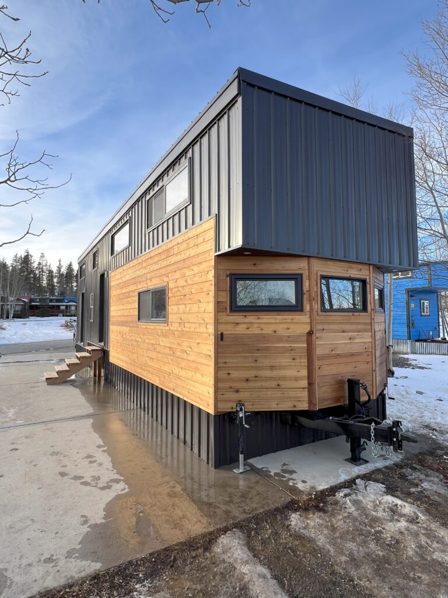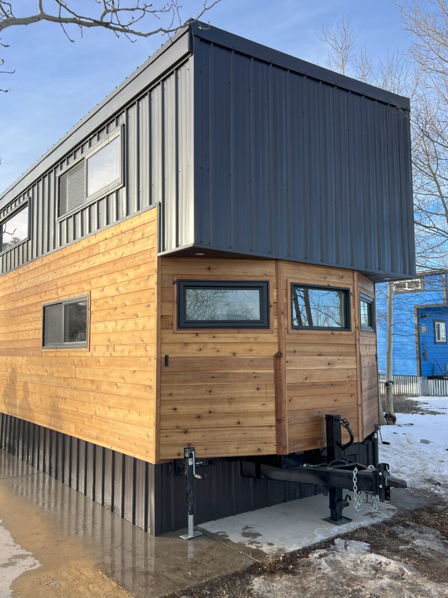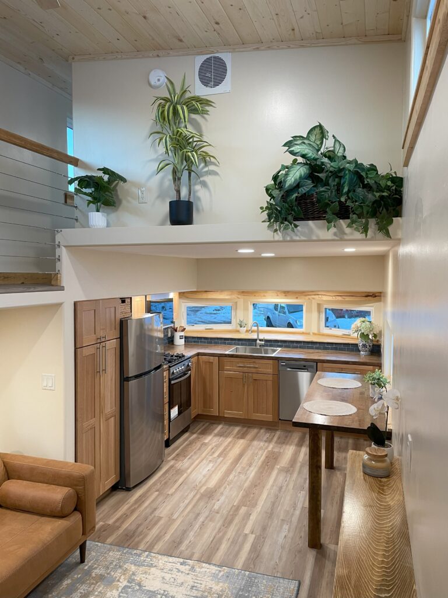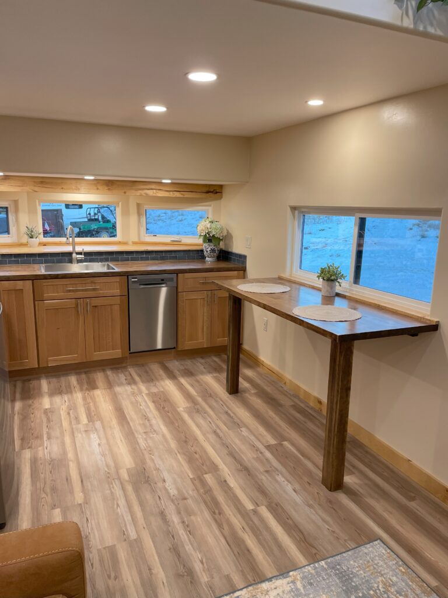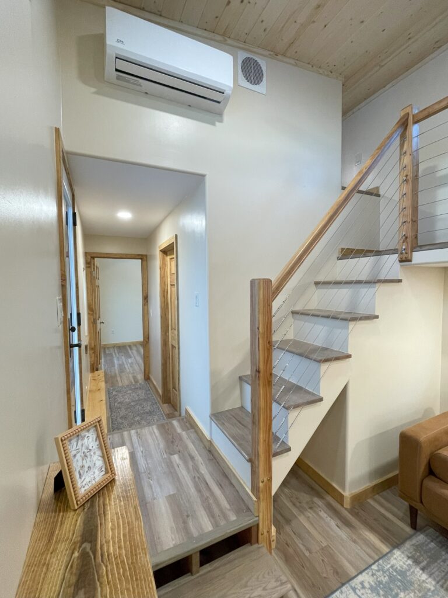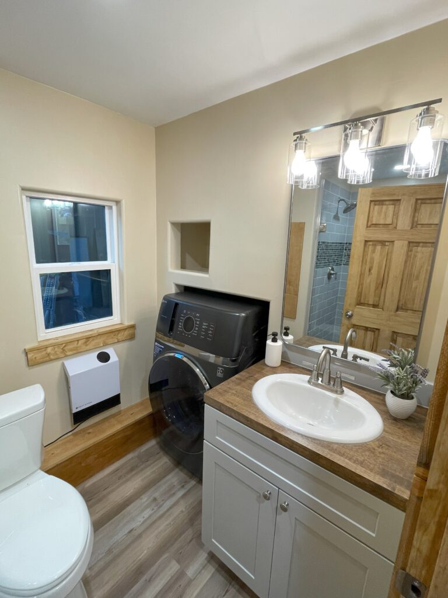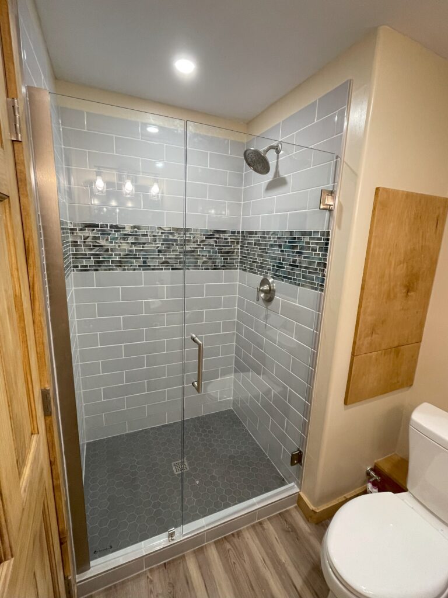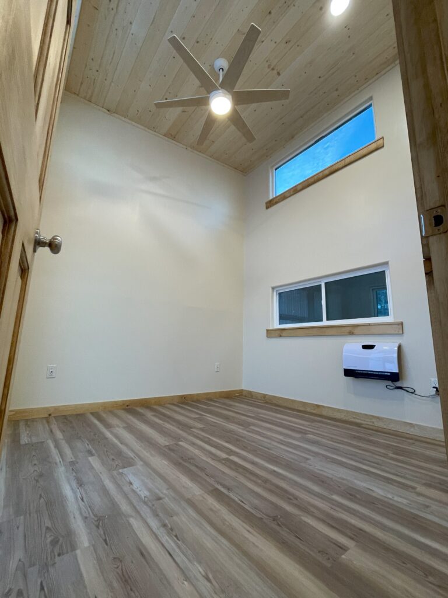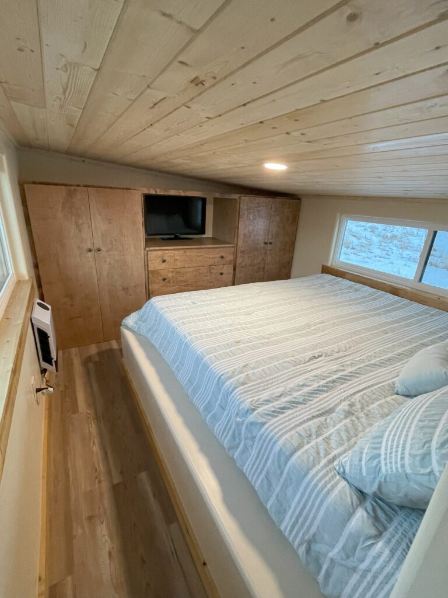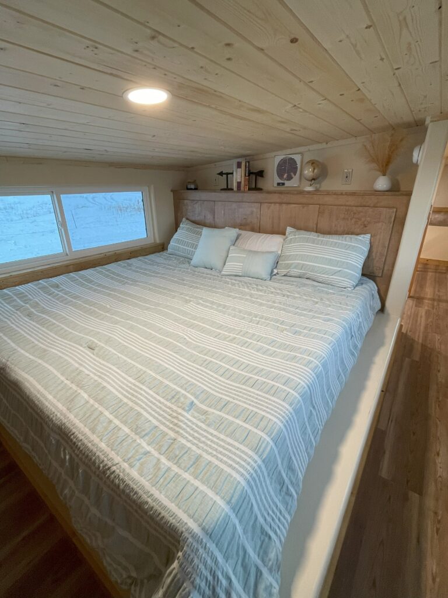Perpetua
The Perpetua is a two-story tiny home with up to four bedrooms. The main level features a master bedroom with a closet, a full bathroom with a walk-in shower, a full kitchen with a bay window and a large pantry, and a stunning living room with a fireplace and vaulted ceilings. The home includes multiple windows and a sliding glass door to welcome in the natural light. As with all of our models, everything can be customized to suite your specific needs.
Contact Us For a Custom Quote
$179,900
SALE PRICE: $164,900
Perpetua includes all features and specifications listed below, excluding registration, delivery, installation and tax (where applicable).
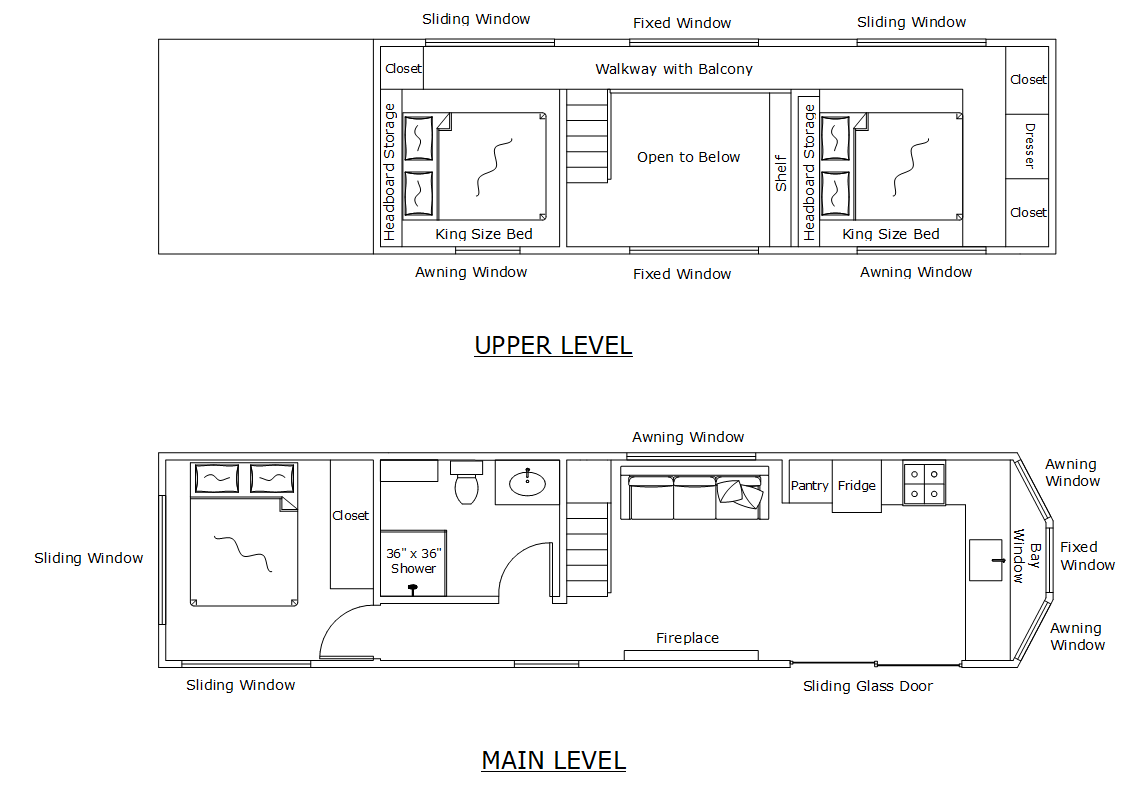
Specifications:
Capacity/Weight/Dimensions
- Sleeps up to 8
- Triple-Axle Trailer Chassis 40′ L x 10′ W x 14.5′ H
- Hitch Weight: 3,500 lbs.*
- GVWR (Maximum Trailer Capacity): 28,000 lbs.
- Unit Dry Weight: 24,000 lbs.*
- Carrying Capacity: 4,000 lbs.*
*Weight subject to change based on specifications.
Structure & Exterior
- Maintenance-Free Delta Max Rib Metal Roof and Siding
- Tongue and Groove Cedar Siding
- 2 Premium Awning Windows: Venting, SunStable with HeatSave High Altitude, Screen with Fiberglass Mesh
- 7 Premium Sliding Windows: Venting, SunStable with HeatSave High Altitude, Screen with Fiberglass Mesh
- 7 Premium Fixed Windows: SunStable with HeatSave High Altitude
- 5′ x 6′-8″ Sliding Glass Door: SunStable with HeatSave, Tempered, High Altitude, Select Screen with Fiberglass Mesh
- 5 Stabilizer Jacks
Kitchen
- Stainless Steel Refrigerator with Top Freezer (13.9 cu. ft.)
- 4-Burner Gas Range with 1.9 cu. ft. Oven
- Over the Range Microwave with Vent to Outside
- Walnut Solid Wood Butcher Block Countertop
- 25″ x 22″ Stainless Steel Sink
- Nickel Kitchen Faucet with Pull-Out Sprayer
- 18″ Stainless Steel Dishwasher
- White Oak Cabinets with Slow-Close Doors and Drawers
Living Room
- 11′ Vaulted Ceiling
- Staircase and Balcony with Modern Railing System
- Electric Fireplace with Mantel
- Built-in Bookshelf
- Outlet for TV above Mantel
- Fits a Full-Size Sofa
- Recessed Lighting Over Sofa
- Multiple Standard Electrical Outlets
- Overhead Windows and Shelf
Need More Info?
View the FAQ’s for more information or send us a message. We’re quick to respond.

