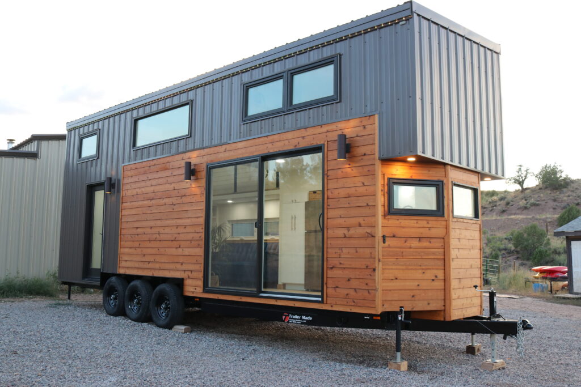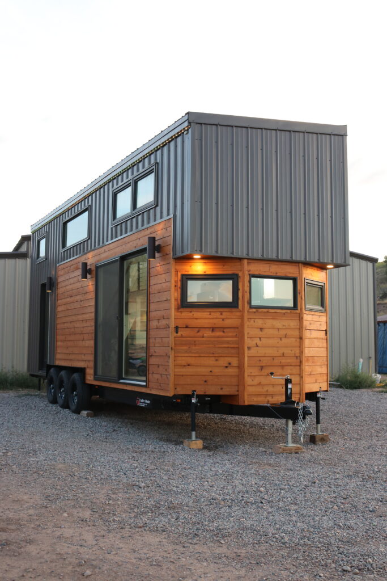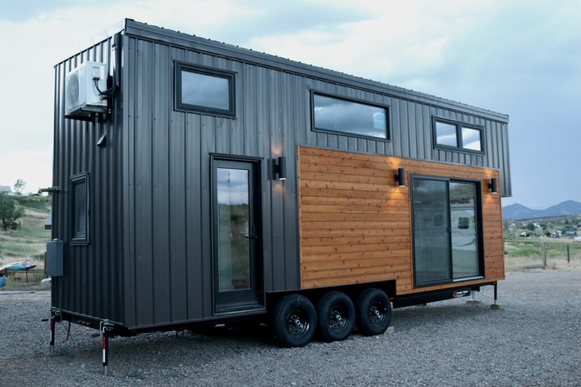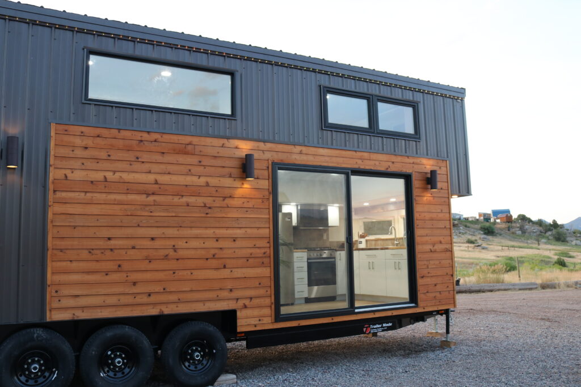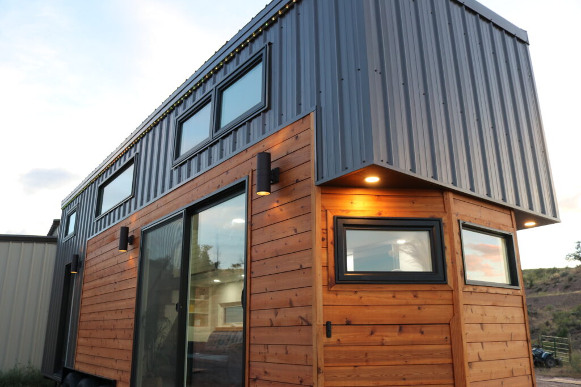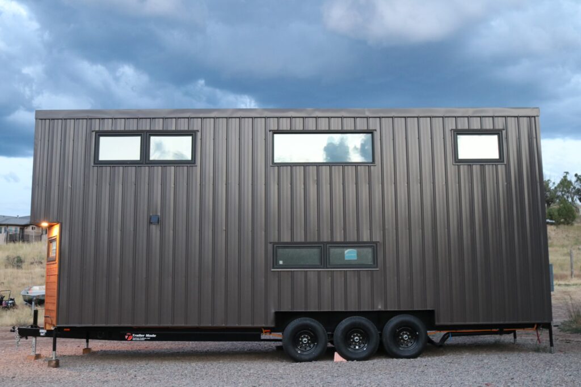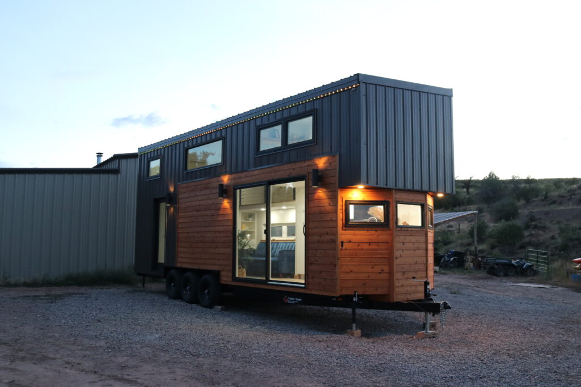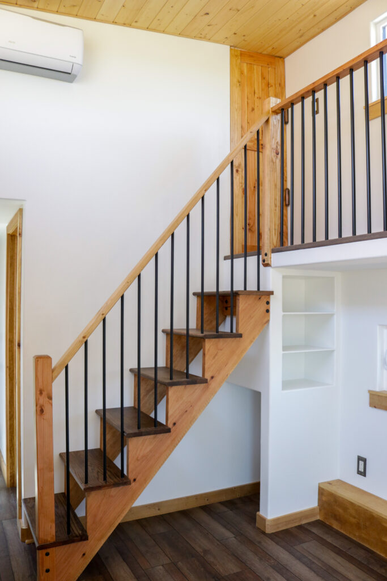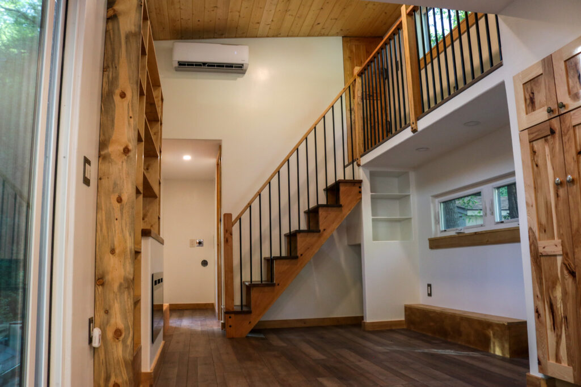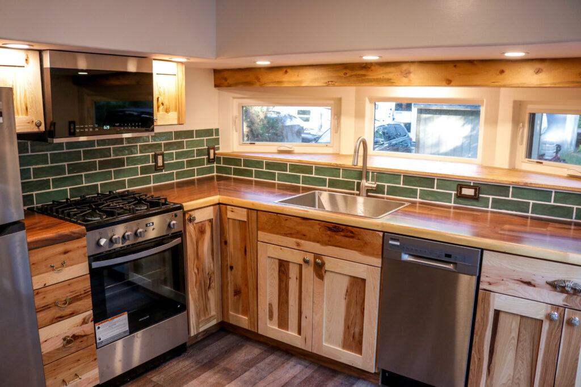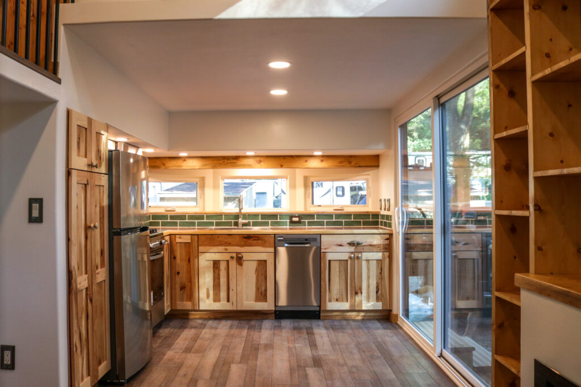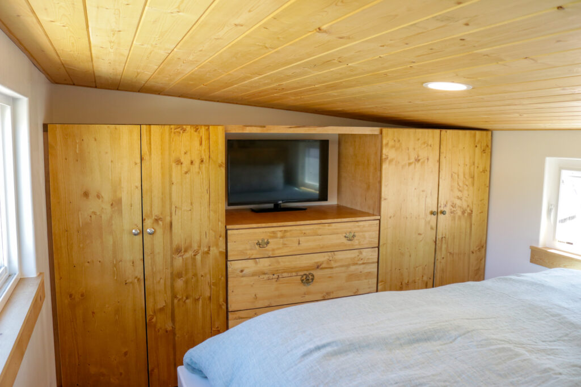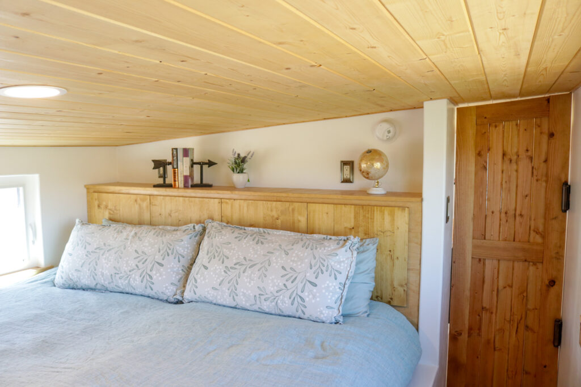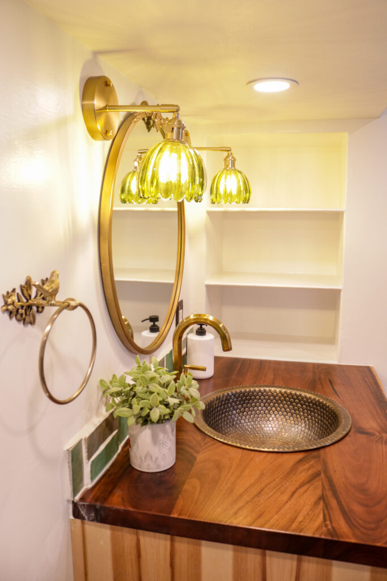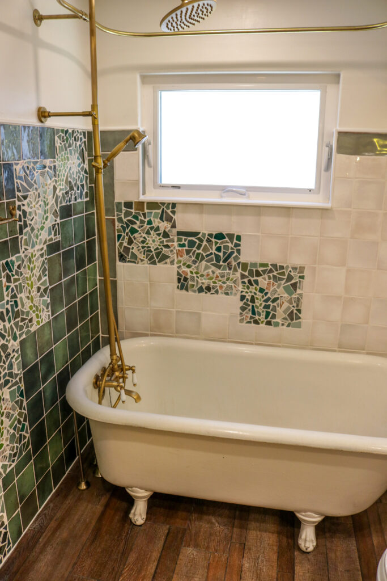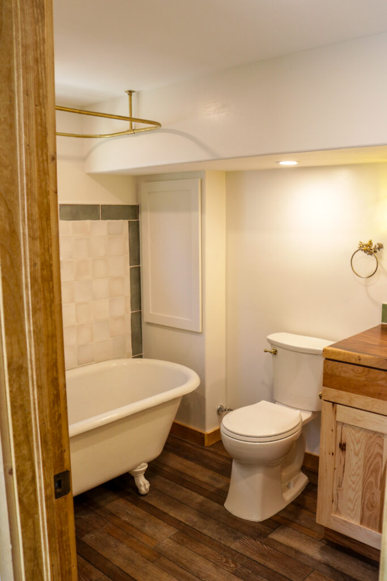Felicity
The Felicity 10′ Wide is a larger version of the original Felicity two-story tiny home with two bedrooms upstairs. The main level features a full bathroom with a walk-in shower, a full kitchen with a bay window and a large pantry, and a stunning living room with a fireplace, vaulted ceilings. The home includes 11 windows (including 6 large 6-foot-wide windows) and an 8-foot-wide sliding glass door to welcome in the natural light. True to its meaning, the Felicity will bring happiness to your life when you experience the luxury of living in a tiny home that actually feels like a real home.
Contact Us For a Custom Quote
$159,900
SALE PRICE: $145,900
Felicity 10′ Wide includes all features and specifications listed below, excluding registration, delivery, installation and tax (where applicable).
Upper Level Floor Plan
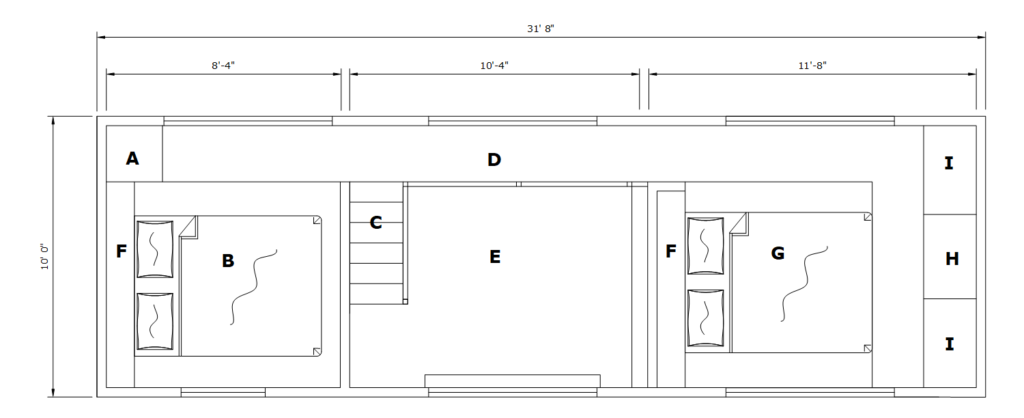
A – Wardrobe
B – Guest Bedroom (King Bed)
C – Stairs to Lower Level
D – Walkway with Balcony
E – Open to Lower Level
F – Headboard with Storage Cabinets
G – Master Bedroom (King Bed)
H – Dresser
I – Two Master Wardrobes
Main Level Floor Plan
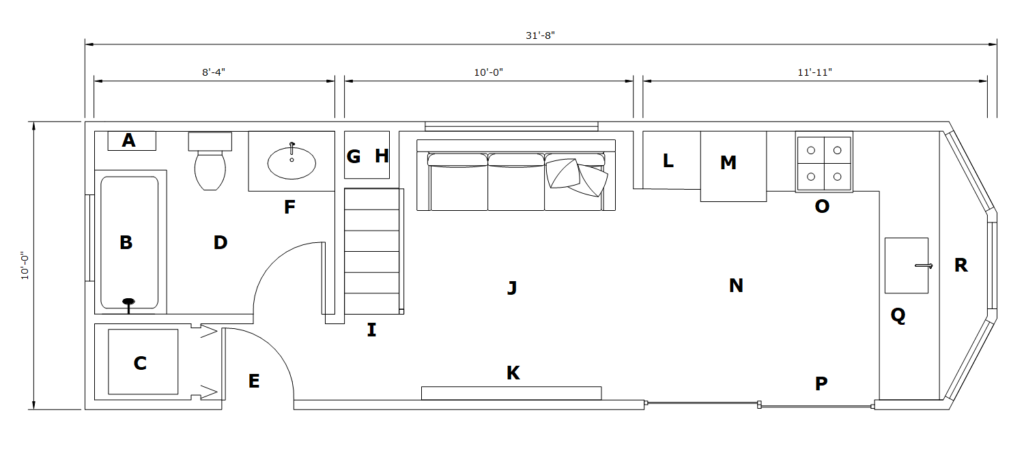
A – Tankless Water Heater
B – 60″ x 30″ Bathtub with Tile Shower
C – Stackable Washer & Dryer
D – 8′ x 6′ Bathroom
E – Rear Door
F – 36″ Vanity
G – Built-in Linen Closet
H – Built-in Bookshelf
I – Stairs to Upper Level
J – Living Room with Vaulted Ceiling
K – Electric Fireplace with Mantel
L – Pantry
M – Refrigerator/Freezer
N – Kitchen
O – Range/Microwave
P – 8′ Sliding Glass Door
Q – Dishwasher
R – Bay Window
Specifications:
Capacity/Weight/Dimensions
- Sleeps up to 6
- Triple-Axle Trailer Chassis 28′ L x 10′ W x 14.5′ H
- Hitch Weight: 1,500 lbs.*
- GVWR (Maximum Trailer Capacity): 21,000 lbs.
- Unit Dry Weight: 19,000 lbs.*
- Carrying Capacity: 2,000 lbs.*
*Weight subject to change based on specifications.
Structure & Exterior
- Maintenance-Free Delta Max Rib Metal Roof and Siding
- Tongue and Groove Cedar Siding
- 4 Premium Awning Windows: Venting, SunStable with HeatSave High Altitude, Screen with Fiberglass Mesh
- 4 Premium Sliding Windows: Venting, SunStable with HeatSave High Altitude, Screen with Fiberglass Mesh
- 3 Premium Fixed Windows: SunStable with HeatSave High Altitude
- 8′ x 6′-8″ Sliding Glass Door: SunStable with HeatSave, Tempered, High Altitude, Select Screen with Fiberglass Mesh
- 5 Stabilizer Jacks
Kitchen
- Stainless Steel Refrigerator with Top Freezer (13.9 cu. ft.)
- 4-Burner Gas Range with 1.9 cu. ft. Oven
- Over the Range Microwave with Vent to Outside
- Walnut Solid Wood Butcher Block Countertop
- 25″ x 22″ Stainless Steel Sink
- Nickel Kitchen Faucet with Pull-Out Sprayer
- 18″ Stainless Steel Dishwasher
- Rustic Hickory Cabinets with Slow-Close Doors and Drawers
Living Room
- 11′ Vaulted Ceiling
- Staircase and Balcony with Modern Railing System
- Electric Fireplace with Mantel
- Built-in Bookshelf
- Outlet for TV above Mantel
- Fits a Full-Size Sofa
- Recessed Lighting Over Sofa
- Multiple Standard Electrical Outlets
- Overhead Windows and Shelf
Need More Info?
View the FAQ’s for more information or send us a message. We’re quick to respond.
