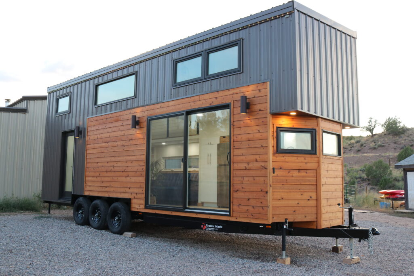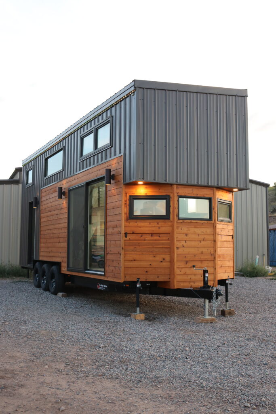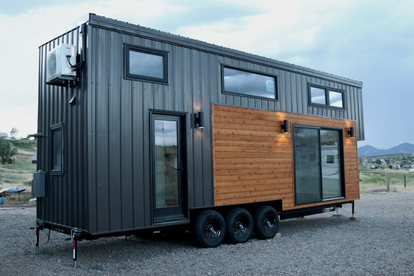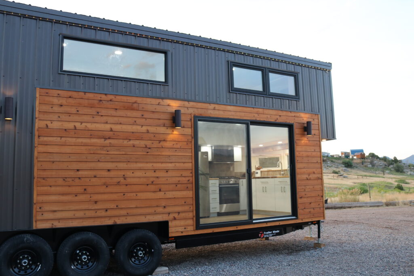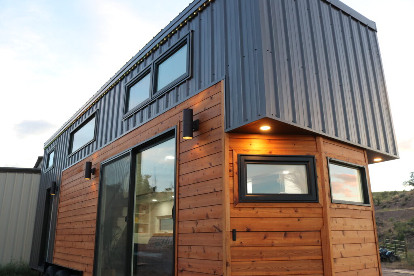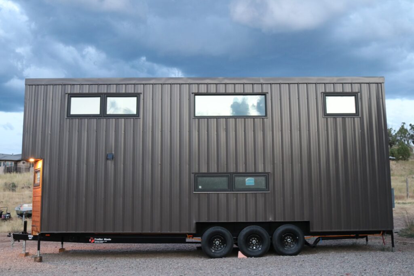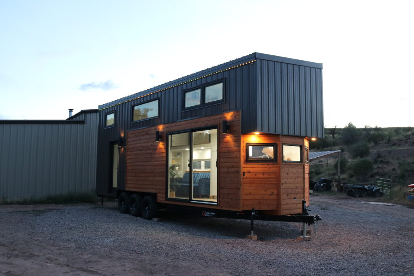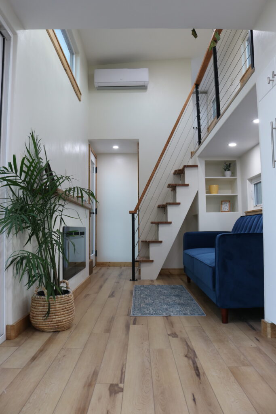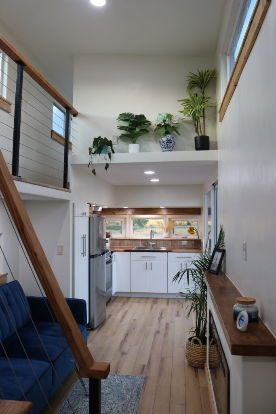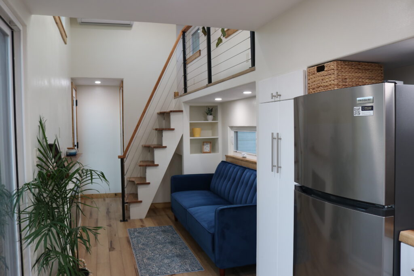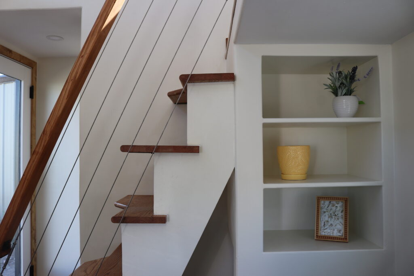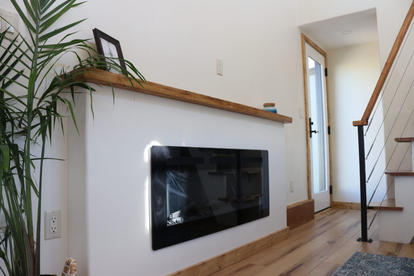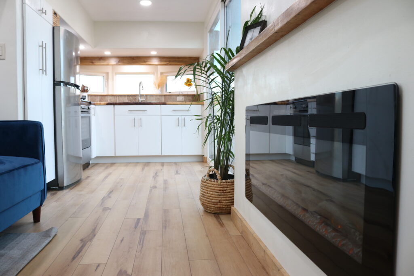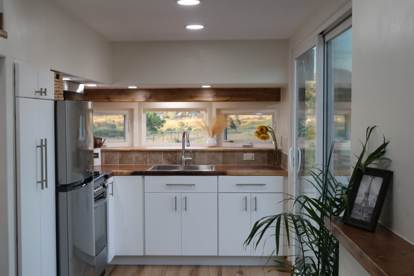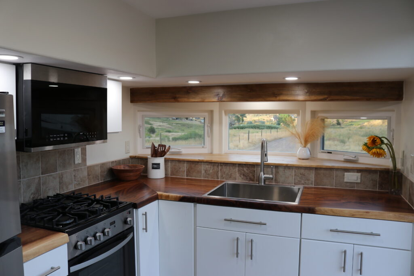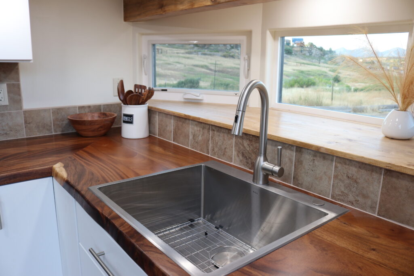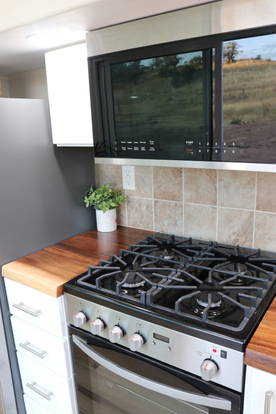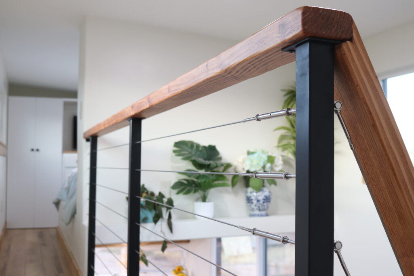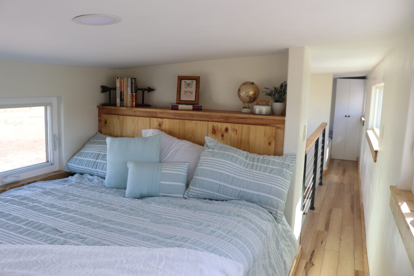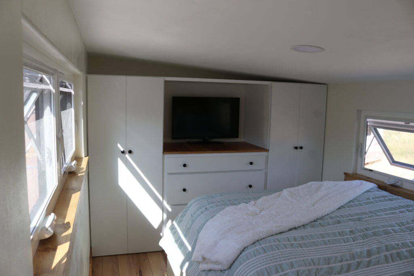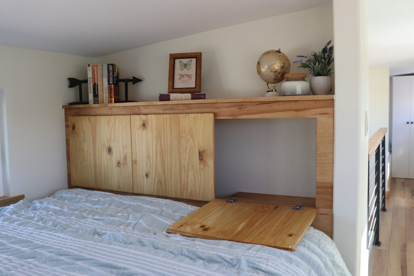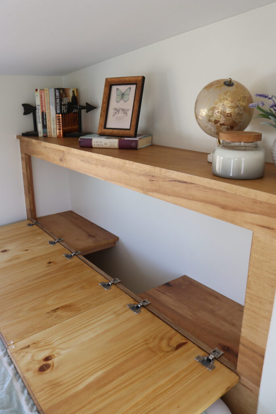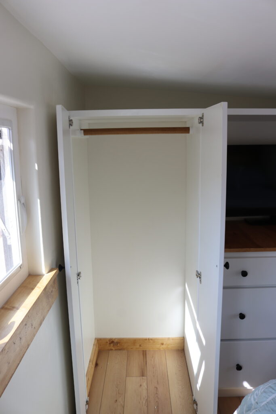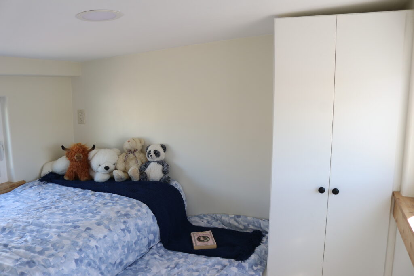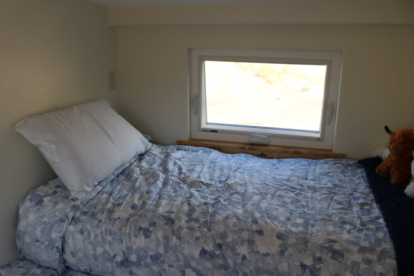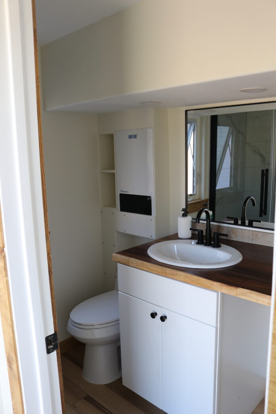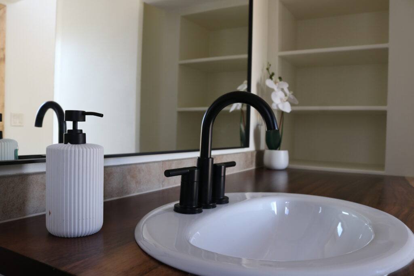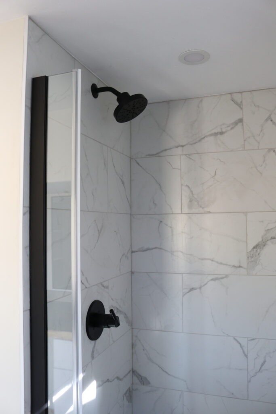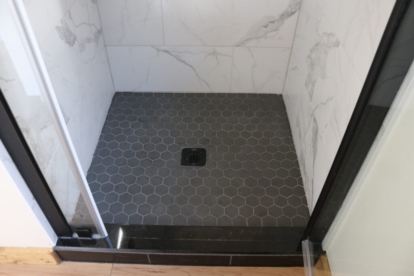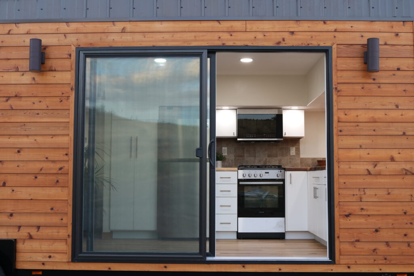Felicity
The Felicity is the original two-story tiny home with two bedrooms upstairs. The main level features a full bathroom with a walk-in shower, a full kitchen with a bay window and a large pantry, and a stunning living room with a fireplace, vaulted ceilings. The home includes 11 windows (including 5 large 6-foot-wide windows) and an 8-foot-wide sliding glass door to welcome in the natural light. True to its meaning, the Felicity will bring happiness to your life when you experience the luxury of living in a tiny home that actually feels like a real home.
Contact Us For Current Pricing
$129,900
SALE PRICE: $124,900
Felicity includes all features and specifications listed below, excluding registration, delivery, installation and tax (where applicable).
Virtual Tour
Click here to take the virtual tour of the Felicity. This virtual tour provides a 360-degree view of each room in the Felicity.
Upper Level Floor Plan
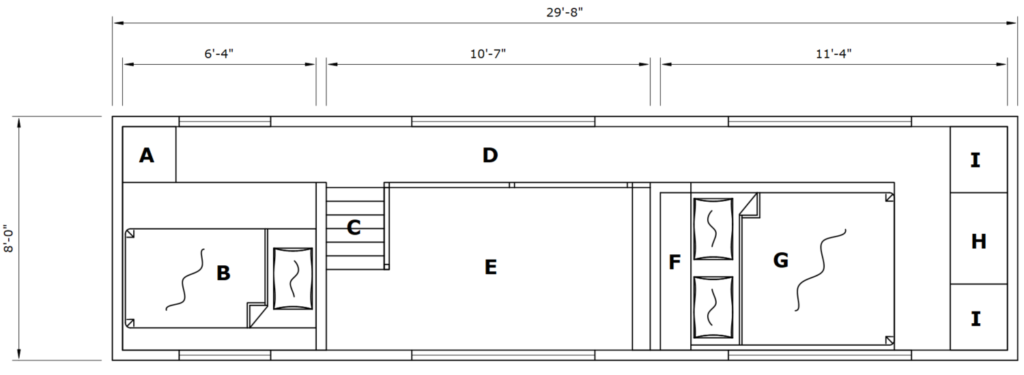
A – Wardrobe
B – Guest Bedroom (Full or Twin Bed)
C – Stairs to Lower Level
D – Walkway with Balcony
E – Open to Lower Level
F – Headboard with Storage Cabinets
G – Master Bedroom (Queen Bed)
H – Dresser
I – Two Master Wardrobes
Main Level Floor Plan
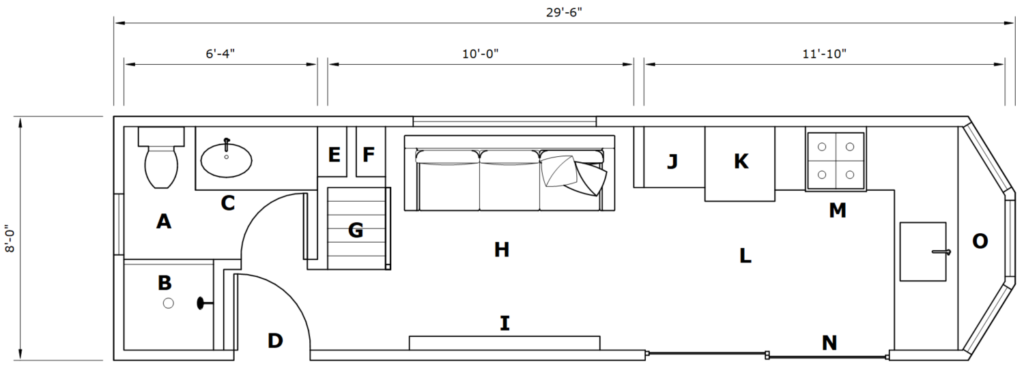
A – Bathroom
B – 3′ x 3′ Tiled Shower with Glass Door
C – Vanity with space for Washer/Dryer combo
D – Rear Door
E – Built-in Linen Closet
F – Built-in Bookshelf
G – Stairs to Upper Level
H – Living Room with Vaulted Ceiling
I – Electric Fireplace with Mantel
J – Pantry
K – Refrigerator/Freezer
L – Kitchen
M – Range/Microwave
N – 8′ Sliding Glass Door
O – Bay Window
Specifications:
Capacity/Weight/Dimensions
- Sleeps up to 6
- Triple-Axle Trailer Chassis 28′ L x 8.5′ W x 14.5′ H
- Hitch Weight: 1,500 lbs.*
- GVWR (Maximum Trailer Capacity): 21,000 lbs.
- Unit Dry Weight: 15,000 lbs.*
- Carrying Capacity: 6,000 lbs.*
*Weight subject to change based on specifications.
Structure & Exterior
- Maintenance-Free Delta Max Rib Metal Roof and Siding
- Tongue and Groove Cedar Siding
- 8 Premium Awning Windows: Venting, SunStable with HeatSave High Altitude, Screen with Fiberglass Mesh
- 3 Premium Fixed Windows: SunStable with HeatSave High Altitude
- 8′ x 6′-8″ Sliding Glass Door: SunStable with HeatSave, Tempered, High Altitude, Select Screen with Fiberglass Mesh
- 5 Stabilizer Jacks
Kitchen
- Stainless Steel Refrigerator with Top Freezer (13.9 cu. ft.)
- 4-Burner Gas Range with 1.9 cu. ft. Oven
- Over the Range Microwave with Vent to Outside
- Acacia Solid Wood Butcher Block Countertop with Live Edge
- 25″ x 22″ Stainless Steel Sink
- Nickel Kitchen Faucet with Pull-Out Sprayer
- White Thermofoil Cabinets with Slow-Close Doors and Drawers
Living Room
- 11′ Vaulted Ceiling
- Staircase and Balcony with Modern Railing System
- Electric Fireplace with Mantel
- Built-in Bookshelf
- Outlet for TV above Mantel
- Fits Full-Size Sofa
- Recessed Lighting Over Sofa
- Multiple Standard Electrical Outlets
- Overhead Windows and Shelf
Need More Info?
View the FAQ’s for more information or send us a message. We’re quick to respond.

