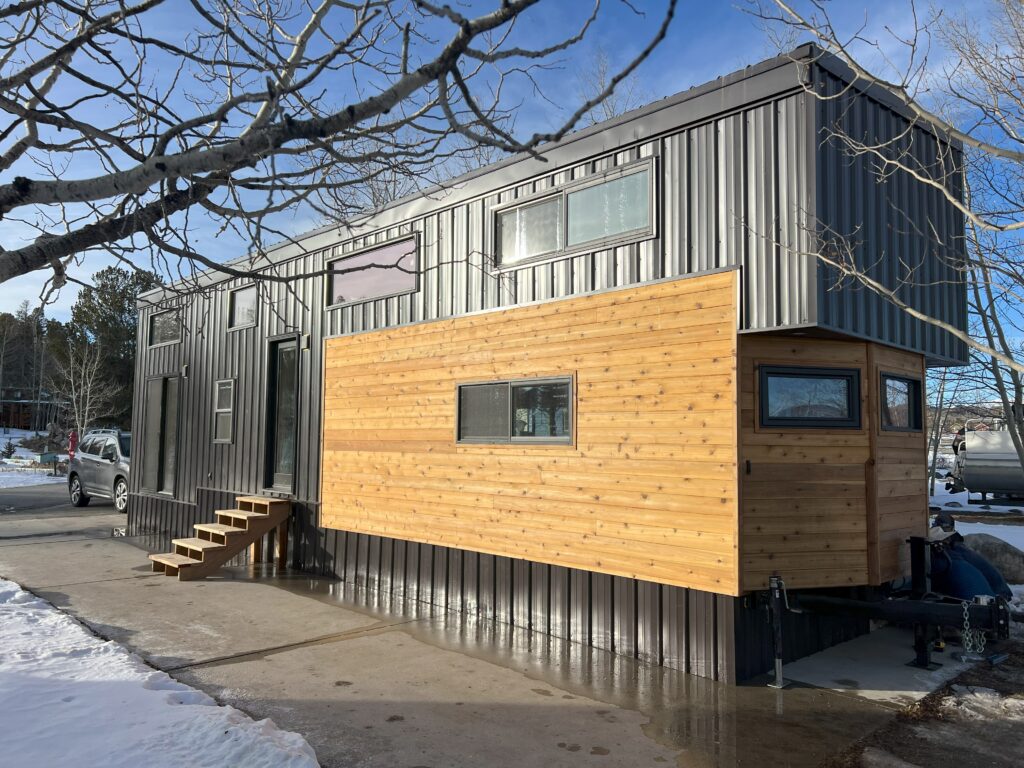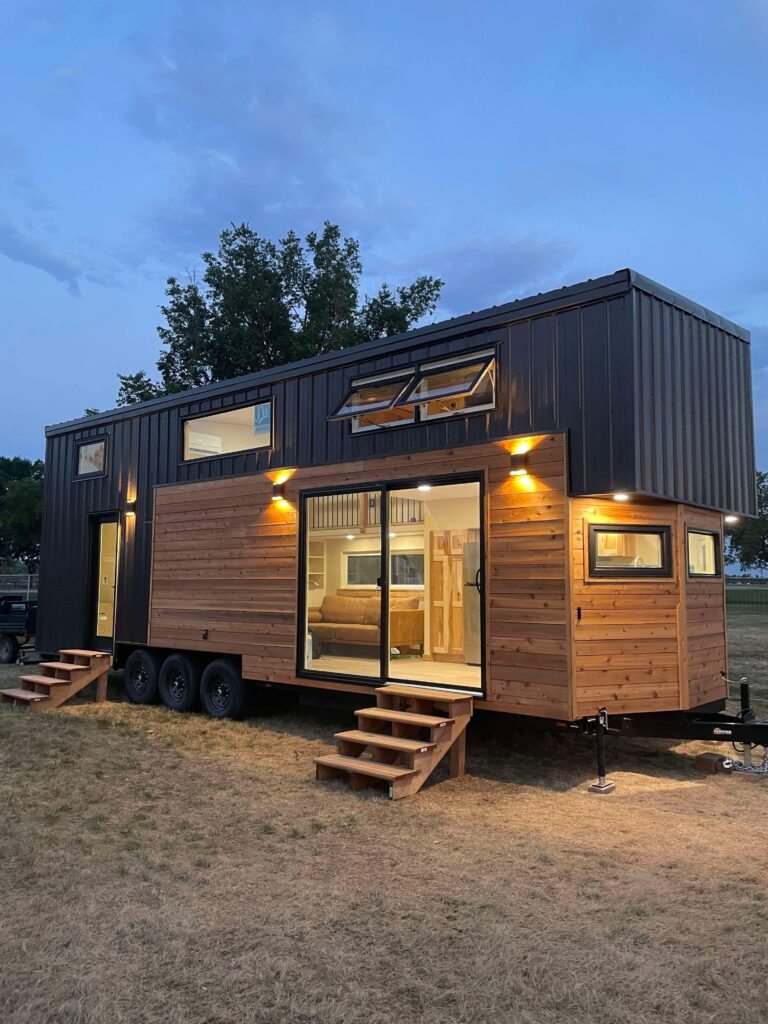
Perpetua
Overview
The Perpetua is a two-story luxury tiny home with up to four bedrooms. The Perpetua includes a master bedroom, a spacious living room, a full kitchen and a full bathroom on the main floor. Additional bedrooms are on the upper level.
Specs
2-4 Bedrooms
560 sq. ft.
2-Story

Felicity
Overview
The Felicity is our original two-story tiny home with two bedrooms on the upper level with a walkway in between. The main level features a full bathroom with a bathtub or walk-in shower, a full kitchen with a bay window and a large pantry, and a stunning living room with a fireplace, vaulted ceilings.



